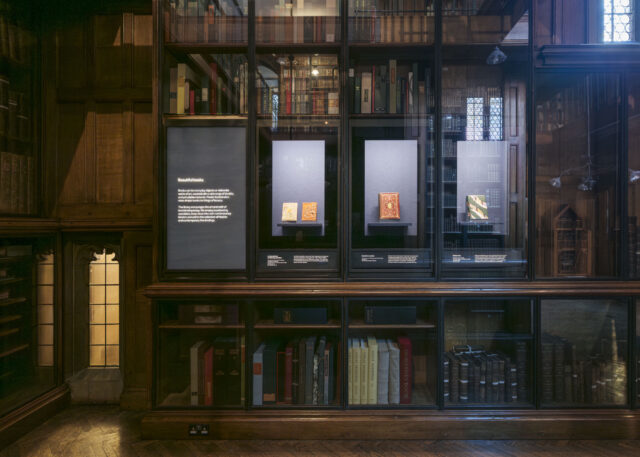John Ryland Library
The John Rylands Library, The University of Manchester
Sensitive Upgrade to Enhance Visitor Engagement
Wayfinding














The ‘John Rylands Next Chapter’ project saw the £7.6m transformation of the Grade I-listed John Rylands Library in Manchester – one of Europe’s finest neo-Gothic buildings and one of the great libraries of the world.
Nissen Richards Studio was charged with the scheme’s permanent and temporary exhibition design structures and new wayfinding throughout. The project focus was the sensitive upgrade to key areas in order to enhance visitor engagement and to ensure that the much-loved Rylands building can respond to and cater for the challenges of the next generation. Rather than a single dramatic gesture, the project consisted of a series of subtle but strategic architectural and exhibition design interventions, with the architectural elements led by heritage specialists Donald Insall Architects.
The library’s remodelled exhibition spaces – encompassing both a relocated temporary gallery and permanent gallery space – feature thoughtful material choices, new showcases and furniture, new joinery detailing and enhanced spatial flow to provide a more open, inviting, and enriching experience for both scholars and visitors. The aim was to allow special collections and many more of Rylands’ treasure and artefacts, once unavailable for viewing by the public because of limitations to existing display cases, to be exhibited in an updated environment that balances preservation with accessibility.
A new and greater variety of display solutions, including vertical mounting, desk mounting, shelves, sculpture, and object plinths, were therefore devised. Nissen Richards Studio also worked with an access consultant to ensure angled labels were used as much as possible for maximum accessibility.
The material palette for the showcases and furniture features natural patinas and textures to ensure they feel appropriate and timeless in the setting. Materials selected include aged brass, high grade timbers, solid surface material with a grain pattern and a honed finish to echo the tones of the surrounding stone masonry, as well as a range of soft fabric surrounds for the key books and other sensitive objects on display.
The new wayfinding system seeks to unify the historic and more contemporary sections of the building. The only difference between the sections relates to fixings, because of listed and non-listed prescriptive conditions.
Client
The John Rylands Library, The University of Manchester
Location
Manchester
Role
Exhibition Design
Graphic Design
Wayfinding
Collaborators
Architect and lead designer: Donald Insall Associates
Exhibition lighting design: DHA Designs
Photography: Gareth Gardner
