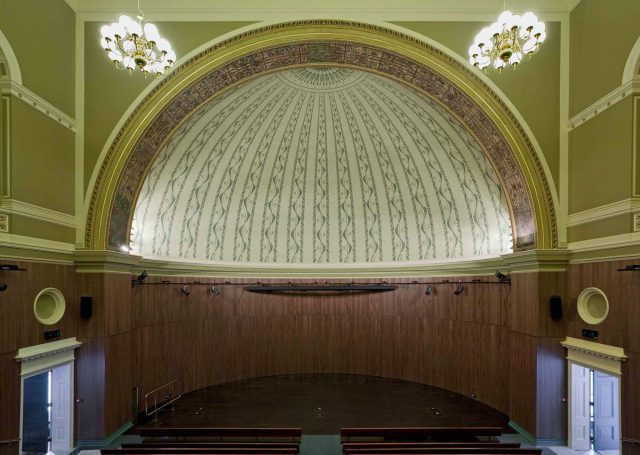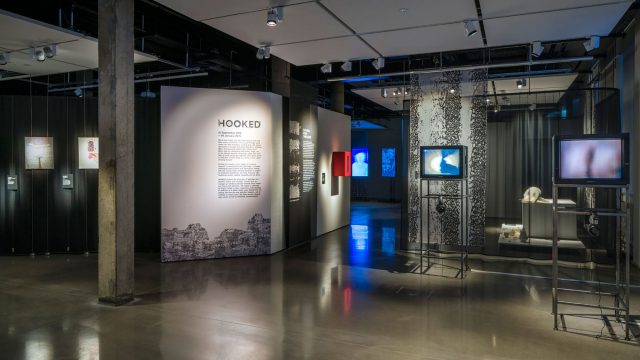Courtauld Connects
The Courtauld Gallery
Interpreting the entire visitor experience
Exhibition Design, Gallery Design, Selected

















Courtauld Connects – an ambitious, five-year initiative to transform The Courtauld at Somerset House in London – is now complete. The project represents the biggest redevelopment of The Courtauld and its galleries since the Institute first moved to its magnificent 18th century home, Grade I-listed Somerset House in the Strand, in 1989.
Nissen Richards Studio interpreted the new visitor experience for the project, considering the entirety of the visitor journey from arrival through all three levels of gallery space, culminating in the extraordinary Great Room. The approach was to introduce elements that worked with the Grade I-listed building in a subtle yet contemporary way, showcasing the Courtauld’s superlative collection, as well as underscoring the building’s classical architecture and scale of rooms, whilst ensuring visitors enjoyed a sense of intimacy with the works.
Nissen Richards Studio’s approach began with a consideration of the physical aspects of the environment, including the complexity of spaces and the way visitors experience and flow through them. Computer modelling was used to map visitor flow forensically, from street level into the entrance hall and then through the thirteen individual gallery spaces. The practice subsequently designed the project’s entrance area interiors and new signage and wayfinding, using an artisan process to create beautiful and bespoke etched panels that deliver the text in a way that feels seamless with the building and the atmosphere of the rooms.
Nissen Richards Studio also created the new paintwork colour scheme throughout the interior spaces, taking inspiration for this from the artworks themselves and worked closely with lighting designers Studio ZNA, with lighting acting as a guiding tool to help direct visitors, as well as optimising the display of the Institute’s world-renowned collection.
The Great Room, on the top floor, forms the final crescendo to the new visitor experience. Nissen Richards Studio played an integral role in realising the bold new vision for this room, developing freestanding divisions and opening the room up after years of being partitioned into smaller, more cellular spaces. The new configuration takes the form of a series of continuing spaces, which control flow and allow for a more intimate experience of the artworks, whilst retaining the experience for visitors of a single volume. Bespoke showcases throughout were also developed by Nissen Richards Studio.
Client
The Courtauld
Location
London
Roles
Gallery Design
Exhibition Design
Graphic Design
Signage and Wayfinding
Collaborators
Lighting - Studio ZNA
Architects - Witherford Watson Mann
photography: Gareth Gardner



