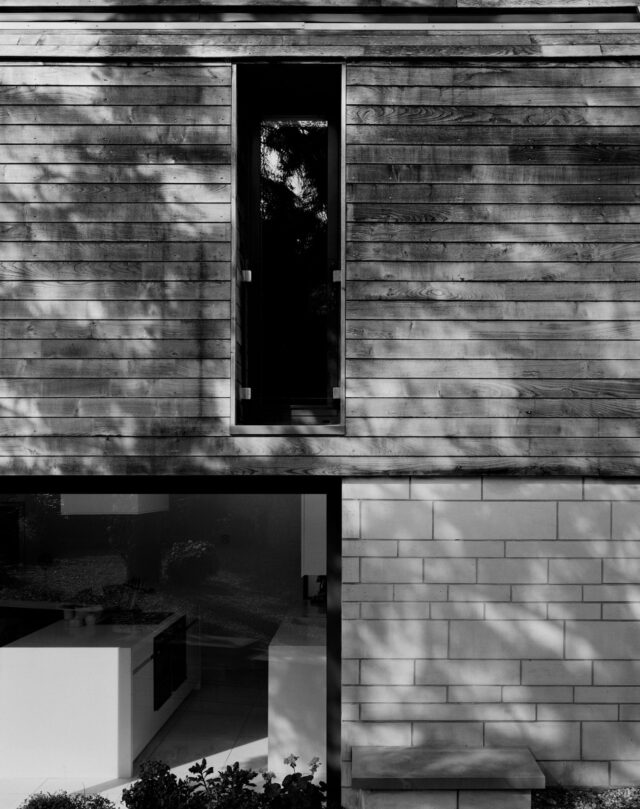Hartdene Barns
Q New Homes
Former dairy farm transformed into nine luxury eco dwellings, built to RIBA Climate Challenge standards
Architecture










Hartdene Barns is a stunning collection of nine new homes for developer client Q New Homes, set within forty acres of land within an ANOB (Area of Outstanding Natural Beauty) in the UK’s green belt, close to the villages of Hartfield and Cowden on the border of West Kent and East Sussex.
The design-led development is comprised of carbon net zero, highly-sustainable eco homes, designed to meet the RIBA’s Climate Challenge criteria. The houses will be clad in a striking charred larch treatment and come complete with a range of energy-efficient features, such as air source heat pumps, solar photovoltaic panels, extensive insulation, MVHR systems and electric car charging points.
The whole-life carbon assessor regulating the project has declared the properties to be 10-15 years ahead of the majority of new-builds, per floor area, expected in the UK, stating that once completed, the Hartdene Barns development ‘will easily be among some of the most environmentally friendly houses in the entire UK.’
When Q New Homes purchased the site, planning permission was already in place for a scheme created by a firm of local architects which sought to retain 10 buildings (nine former agricultural buildings and the farmhouse), whilst demolishing some smaller, peripheral structures. The key stipulation was that the new dwellings should retain the shapes of the existing farm buildings, so that the houses would essentially be conversions and retain an echo of their previous lives and a sense of place.
Q New Homes then appointed architects Nissen Richards Studio to develop the vision further. Nissen Richards Studio kept to the proposed building footprints but changed the buildings’ form and created new interior layouts and radically-altered exteriors, featuring darkened, charred timber and dark multi bricks rather than the pale timber originally proposed. Nissen Richards Studio then developed, amended and resubmitted the plan, retaining original structures and respecting the footprint of the original planning document, whilst conceptualising a new materials strategy.
A rich palette of high-quality materials will be utilised to create the development, seeking to reflect the agricultural aesthetic of the original barns but with an added contemporary twist. The landscaping and planting across the site aim to support and enhance local habitats. Careful consideration has been given to the chosen plants with native species selected to support and benefit local wildlife.
Client
Q New Homes
Location
Border of West Kent and East Sussex
Role
Architect
Structure
Jonathan Darnell Engineering
Civil Engineering
Bellamy Wallace Partnership (BWP)
SIP Structure
Paramount Structures
SIP Manufacturer
SIPs Eco
M&E
Integration
Whole Life Carbon
Darren Evans



