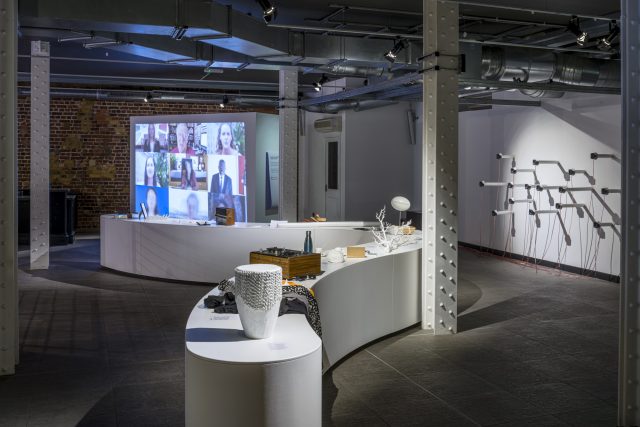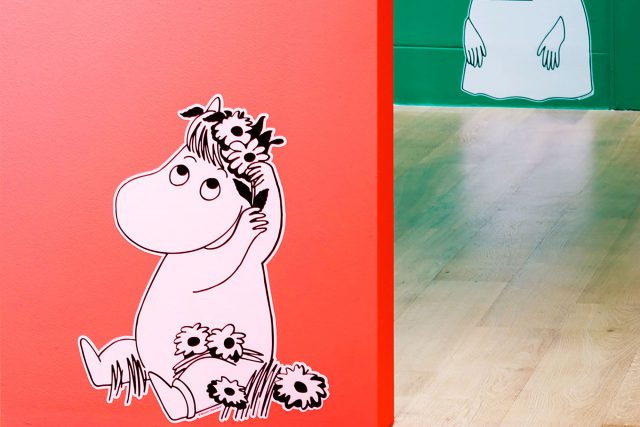Harrold House
Bedfordshire
A new build house that uses light and materials throughout to relate to landscape and historical context
Architecture, Selected






This new build house sits adjacent an existing Grade II listed building in Bedfordshire. The site faces directly North-South and the design takes advantage of the orientation to make full use of passive stack ventilation and seasonal solar gain. The garden façade provides a covered terrace space and shade for living spaces.
The house is a contemporary building that uses a changing skin wrapped around a form suggested by the local vernacular and blends traditional materials and innovative technology. Our design team set out to innovate while still respecting the local material and historical context.
Client
Private
Location
Bedfordshire, UK
Roles
Architect
Collaborators
Measur
Heyne Tillett Steel Consulting Engineers
photography: Hélène Binet



