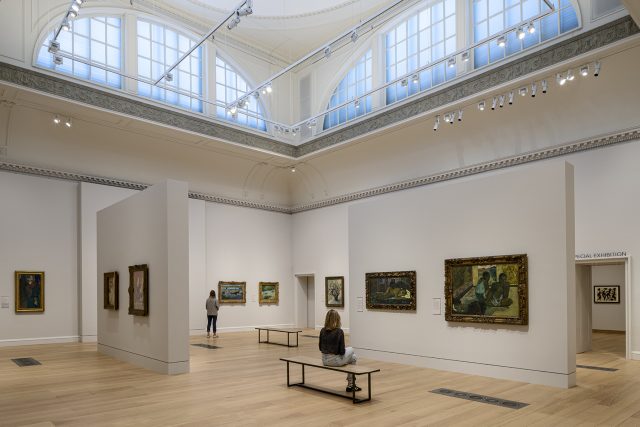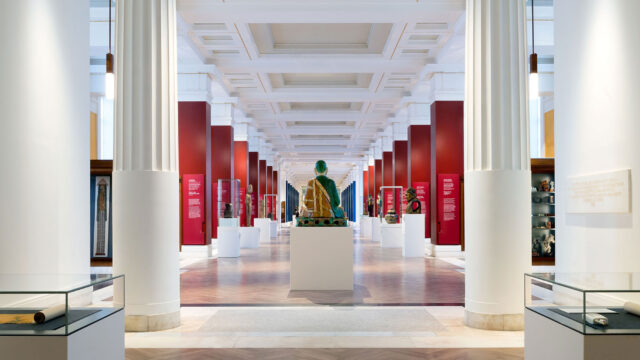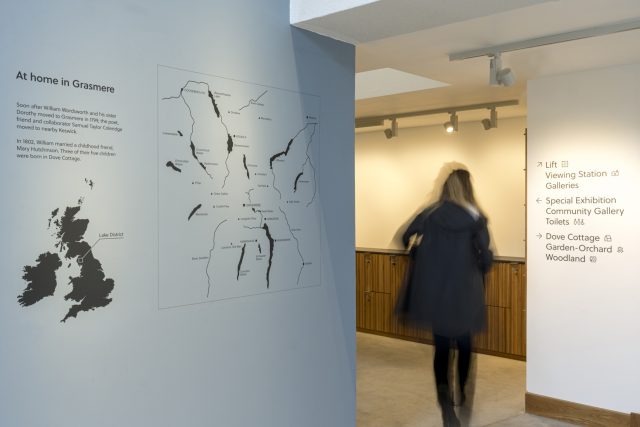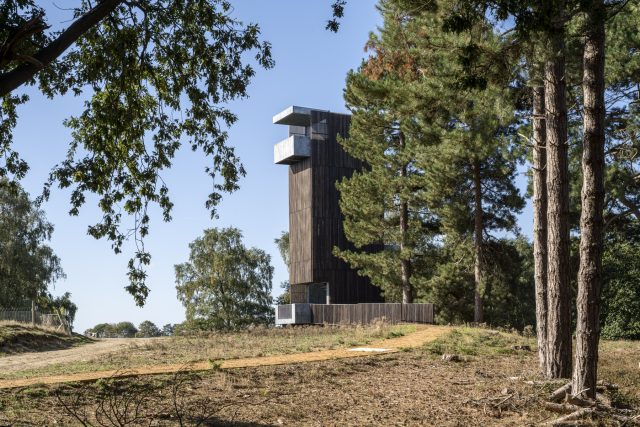National Portrait Gallery
Inspiring People
Interpretation and permanent exhibition design for one of world's greatest galleries
Exhibition Design, Gallery Design, Graphic Design, Interpretation, Selected





















‘Inspiring People’ was the multi-million-pound project to transform London’s National Portrait Gallery and involved a three-year redevelopment of the Grade I listed building and the redisplay of over 1000 artworks. The building was re-modelled by Jamie Fobert Architects, with Purcell acting as Heritage Consultants, whilst Nissen Richards Studio were the scheme’s Interpretation Designers, working on the redesign of the permanent galleries, including the dynamic new colour scheme and the permanent exhibition design, as well as guiding the vision for the overarching visitor experience.
Nissen Richards Studio additionally created setworks for the display of the Collection, information panels and digital screens, plus a new family of showcases and plinths. Jamie Fobert Architects and Nissen Richards Studio team had a very fruitful collaboration on the new furniture which inhabits all the galleries.
Nissen Richards Studio’s role as Interpretation Designers was to approach the spaces as a complete and integrated design package, whilst also engaging with audiences in multiple ways and considering the totality of the visitor journey. Ensuring pacing and balance within the architectural characteristics of each building section, as well as within each time period and individual gallery, often with different styles and light levels, was a highly fine-tuned design challenge.
The new entrance sequence includes the addition of a cluster of plinths that greet visitors on arrival like a crowd of sculptures from past and present, whilst a large-scale, dynamic, digital display on the escalator wall marks the beginning of the visitor journey. Throughout the galleries, design display solutions that highlight key portraits and give them new prominence include lightboxes with large-scale photography, integrated digital screens and new vertical display showcases that hold highly light-sensitive works, ensuring an equality of emphasis for these works.
The Gallery’s exciting new sequence of wall colours – some painted and some, on the third floor, in fabric, using a matt pure wool finish by specialist, Suffolk-based manufacturers Gainsborough – was devised and tested in close consultation with the wider team. The strongest colours were used for the fabric-lined galleries on the third floor, helping visitors navigate and connect these spaces. For example, there are three blues, three reds and three greens used here, as well as a crossing room in a deep red. These are bespoke colours, which feel to be of the period but also work well with the Collection, and were fully tested in situ during the development process. In one direction, visitors see all the tones of a single colour and in the other the visitor crosses through time and therefore also crosses colours.
On the second floor, the original perimeter windows that had been blocked up for many years were re-opened as part of Jamie Fobert Architects’ vision for the building, so it was important to underscore this change and make sure those rooms felt to be light and fresh spaces. Nissen Richards Studio worked closely with long-term collaborators, lighting designers Studio ZNA, to fine-tune the lighting approach to these galleries.
Each room also features a 2.2m-high interpretation panel, designed by Nissen Richards Studio. All have a cool-toned, darkened patinated brass surround, manufactured by Capisco, with some additionally featuring a patinated metal ‘foot’. A secondary level of information is displayed on section panels, float-mounted from the wall. These are in Through Material, which has an embedded colour, rather than just a top layer. Finally, there are the individual painting titles. These were applied to stock paper wrapped around card with a shadow gap and then float-mounted, with raised text
Client
National Portrait Gallery
Location
London
Role
Interpretation Designers
Permanent Exhibition Designers
Collaborators
Architects: Jamie Fobert Architects
Heritage Consultants: Purcell Architects
Gallery Lighting Designers: Studio ZNA
Audio Visual Designers: Ngx
Wayfinding: Holmes Wood
Photography: Gareth Gardner



