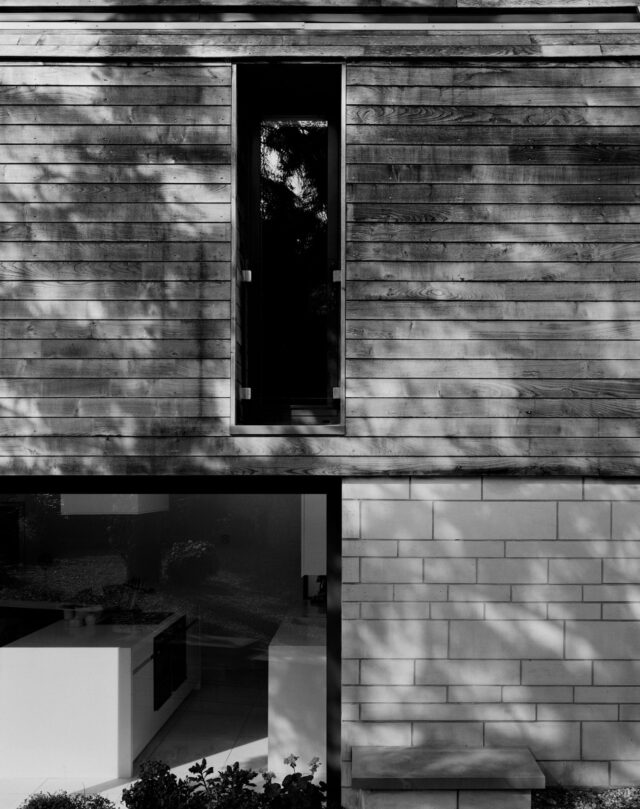Pankhurst Mews
Finsbury Park, London
A new build house that overcomes numerous constraints to provide a wonderful home of distinctive character and form
Architecture, Selected





This new build house sits within the rear garden of a large detached house and replaces a previous single storey garage that was accessed off the mews that runs along the side of the existing house. The house is arranged over basement, ground and first floor, with the basement truncated to overcome an easement of a mains water supply that runs through the garden.
The form of the house evolved to overcome potential overlooking while also maintaining privacy to the occupants and maximizing daylight. The use of black slatted timber cladding to both walls and the roof is contrasted with the natural finish of the vertical slatted timber privacy screens to the upper floor dormer windows, and the window reveals to the lower floors.
Client
Private
Location
Finsbury Park, London
Role
Architect
Collaborators
Momentum Structural Engineers
ORSA Projects
Doherty Energy
Orsman Construction



