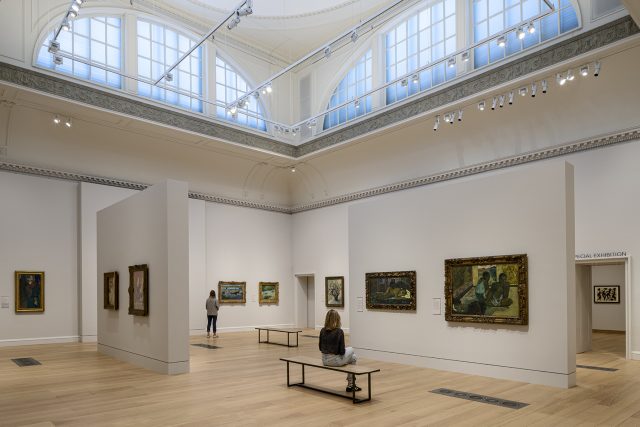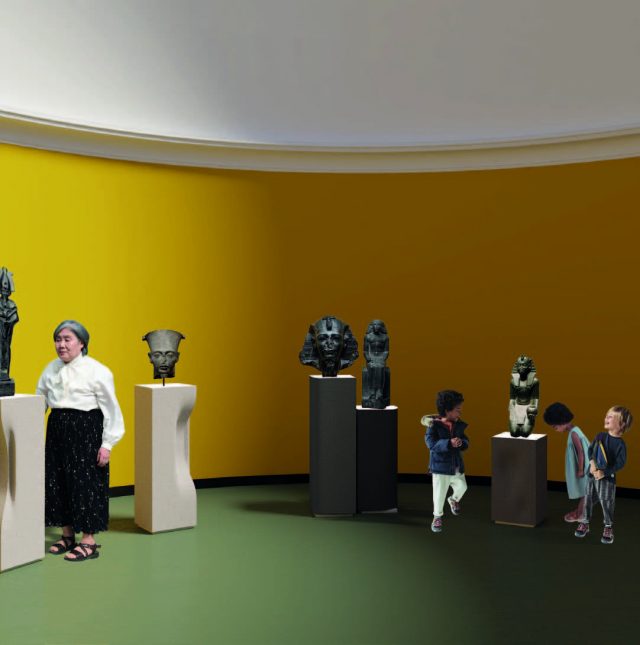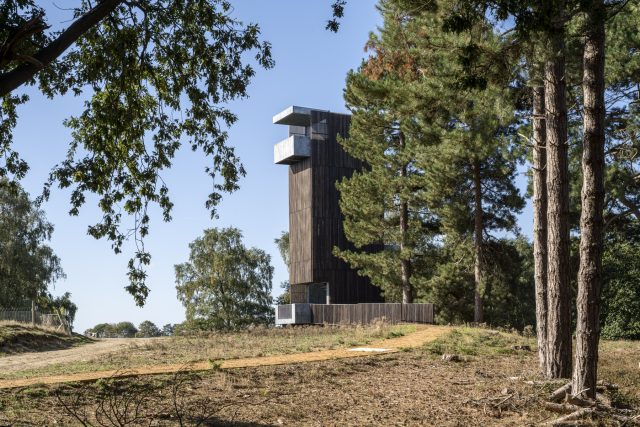Sheep Field Barn Gallery
The Henry Moore Foundation
Learning & Engagement space at the Henry Moore Studios & Gardens
Architecture, Gallery Design






We were shortlisted for the architectural competition for the Sheep Field Barn Gallery, Learning & Engagement space at Henry Moore Studios & Gardens, Perry Green, Hertfordshire.
Referencing historic farmstead typologies, our overall design concept tries to emulate a collection of ‘buildings’ formed around a central courtyard. Landscape views, and the way that the light is able to permeate through the spaces, were key.
We proposed removing some existing walls at ground floor level to create a new entrance into the building. This multifunctional space will hold seating, objects and capacity for AV, becoming a place for visitors to pause and orient themselves. Daylight is brought into the space through windows and roof-lights to create a warm and welcoming environment.
The two learning spaces and galleries will be connected through a series of intermediate spaces that can also function as gathering or pause spaces. These are flooded with natural light, which creates sight lines through the building and visually connects the spaces. The walls of these spaces are lined with joinery, holding storage and seating.
We have tried to retain an agricultural aesthetic through a careful selection of materials. Inspired by the materials found on site, we will use materials used in agricultural architecture in a clean, contemporary manner. The extension aims to contrast yet complement the existing building. A distinguishable, yet befitting new development of the site.
Inspired by the sculpture plinths on site, The building has been grounded on a heavy plinth. The plinth provides a robust base whilst also doubling up as seating at the entrance and underneath the external covered learning space.
The height and scale of the new extension have been carefully considered to ensure that the new elements were modest in comparison to the existing barn, whilst retaining the agricultural form.
Internally we wanted to ensure that the scale of the spaces was appropriate for the uses. The open pitch helps create a taller space, whilst the lower eaves ground the spaces, ensuring they don’t overwhelm. The tones and textures of the materials selected will speak of Henry Moore and the raw, natural materials he worked with. The material quality of the new architecture will feel part of the wider site. Externally, the materials selected are an extension of the existing palette, helping our proposal mesh into the collection of buildings on site.
Client
The Henry Moore Foundation
Location
Perry Green, Hertfordshire


